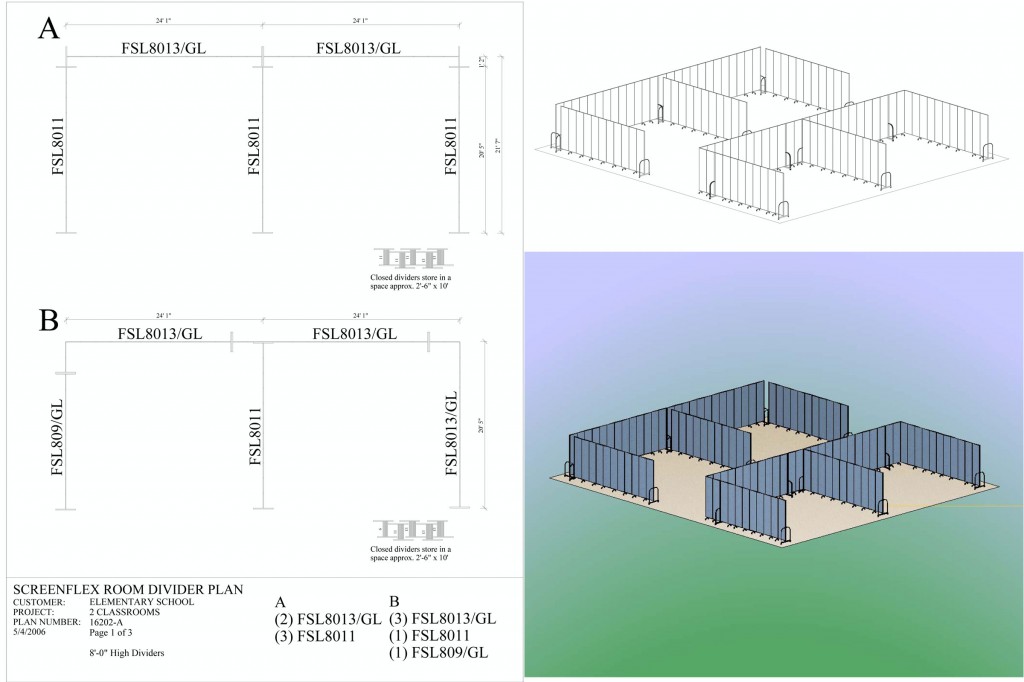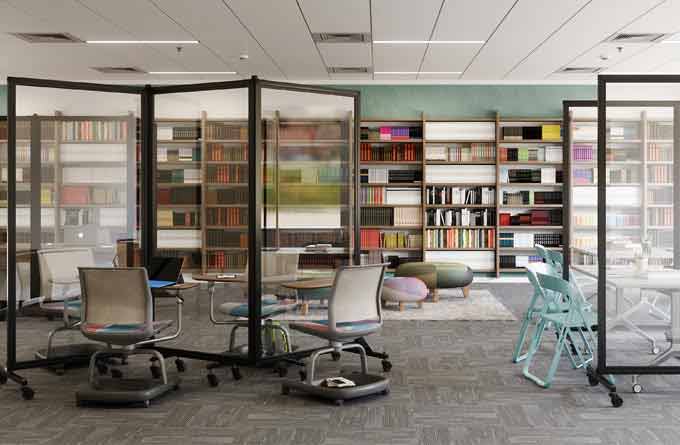Room Planning Help and Ideas
We know that no two rooms are alike. Therefore, the way room dividers are used in a customers space is not the same as well. Customers come to Screenflex looking for ways to better use their facility space but need a little inspiration in guiding their goals. The Screenflex Room Planning Department is here to help. Screenflex offers free design service consultations along with a no-obligation quote.
Each customer will receive a 2D and 3D diagram as seen here to clearly show how to arrange room dividers in your space. Whether it is arranging dividers in a straight, curved, or L-shape. Diagram “A” shows that by positioning dividers at right angles, a gap is created where the end frames meet. In “B” you’ll see that the solution is to make corners with “bends” at hinged points between panels. No gaps! Optional multi-unit connectors secure dividers together to create one continuous wall.
Our team will consider your budget and dividing needs when drawing up your plans so you can visualize one or more layouts.

