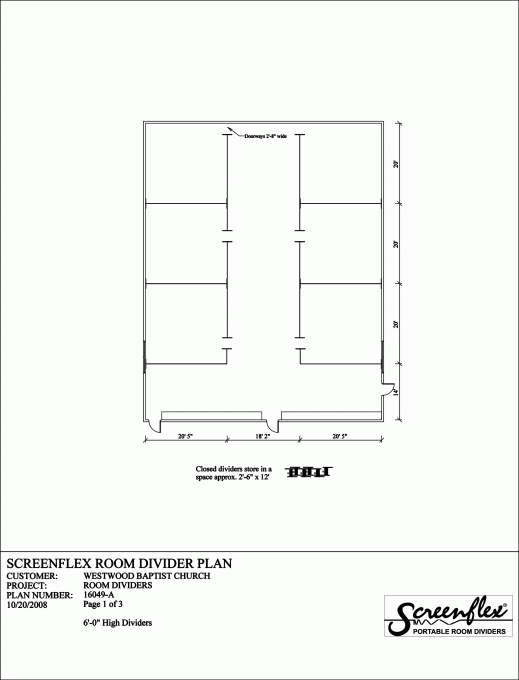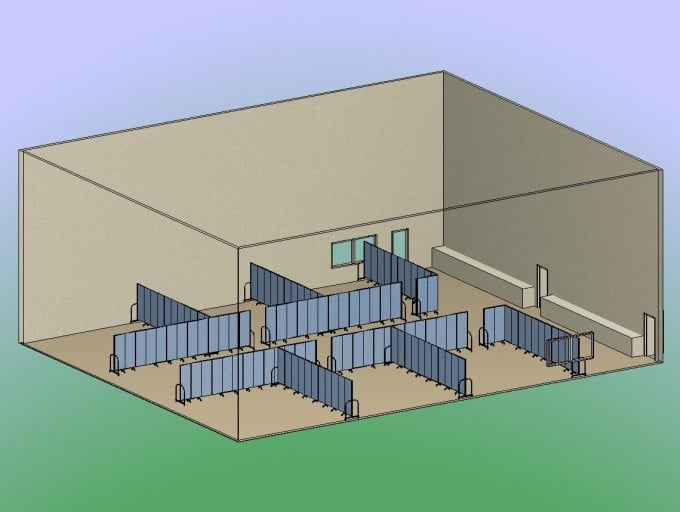Room Plan for Westwood Church
A room plan converting a multi-purpose room into Sunday school rooms
The congregation at Westwood Baptist Church had chosen their building site wisely. Due to the demographics they studied, they knew that within a few short years of building their new church, that suburban sprawl would overtake their area. Many young families would become their neighbors and many of those same families would be looking for a new church. The congregation also knew that open space means versatile space. In other words, they needed to create a large open room which could be used for large group meetings and then subdivided with portable walls on casters for smaller groups. Westwood Baptist church worked with our sales team to create a room plan to accommodate their room dividing needs.

