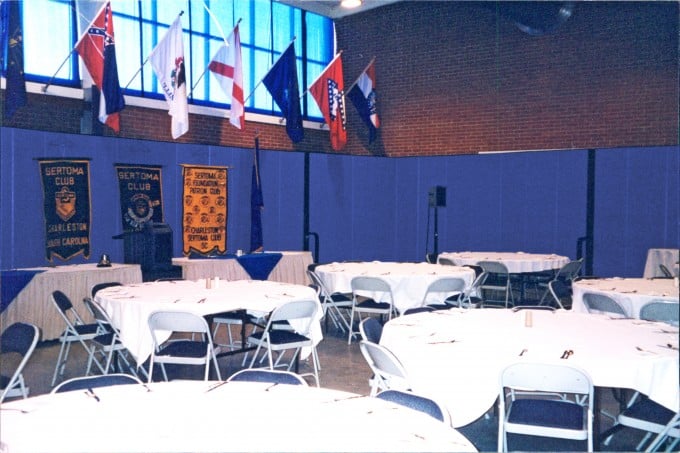U.S. Air Force Academy Uses Room Dividers to Define Banquet Area
Market: Government Purchasing
The Challenge
Transform a cold, damp gym into a banquet hall
The Solution

The U.S. Air Force Academy uses Screenflex Portable Room Dividers to help better define the area needed for their banquet
The 18,500 acre United States Airforce Academy campus is a military academy used for training officer candidates for the US Air Force in Colorado Springs, CO. After successfully completing their course work, recruits receive a 4-years Bachelor’s Degree and the ranking as a second lieutenant in the US Air Force. At the conclusion of each year, the academy hosts a banquet to honor the Airmen and women and their accomplishments throughout the year. The banquet had outgrown its current location and the staff decided to hold the banquet in the campus gymnasium. However, the gym was cold and damp. Screenflex Room Dividers were used as walls to not only create a comfortable banquet facility but to create a hallway between the entrance and the hall to prevent drafts from entering the banquet room when the door was opened. Flags and banner were hung the fabric panels with tacks and staples for the event. When the banquet was complete, the room dividers were used to create testing classrooms in the gymnasium during renovations of other campus buildings.
Screenflex Room Dividers ~ Used by the U.S. Air Force Academy
Sturdy, durable and long-lasting, Screenflex portable walls are available in 6 heights and 6 lengths and 38 color choices. Units ship fully assembled and ready to use.
Manage the space in your facility with Screenflex. Call us today at 800-553-0110 for a quote or to get a list of customers in your area.