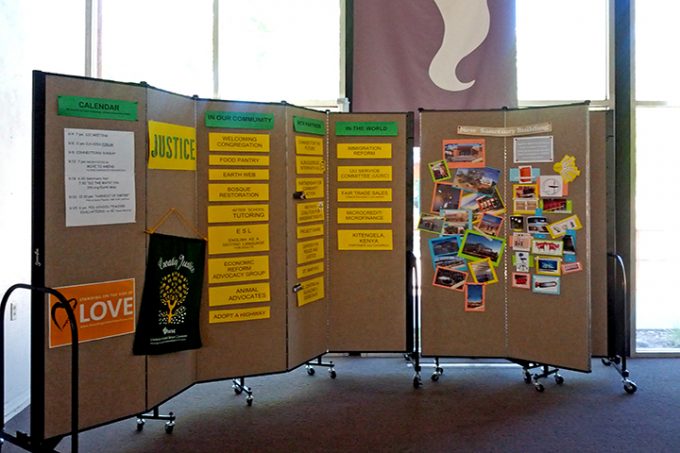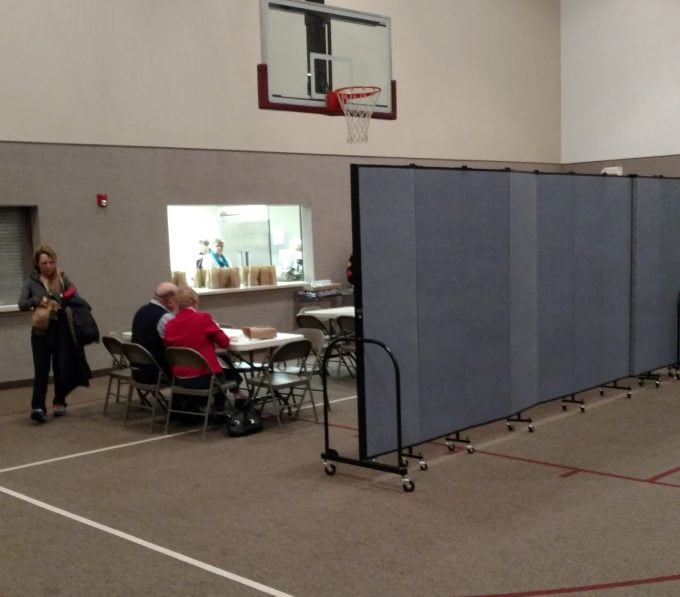Church Multipurpose Room Design Elements to Consider
Market: Religious
Multi-purpose room, family life center, fellowship hall, church hall or parish hall. Call them what you want, they are a vital part of a church’s interior design scheme. Over the years the multi-purpose room has evolved from a gathering space for donuts and coffee to gymnasiums style room that host sporting events, classes, team building, worship nights, meals and plays. The list of possible uses of this open space goes on and on. Because of the ever-changing need of the multi-purpose room, the area needs to enable physical movement and rapid reconfiguration required by the way ministry teams work and their changing size.
As a result, churches of all sizes are taking a look at the use and design of their multi-purpose room. There are a few design elements to use to decide if your multi-purpose room is meeting the needs of today as well as the needs of the future.
Aesthetics– Think through choosing from various flooring and wall products and materials. Weigh upfront life cycle costs, maintenance needs, and expenses. Consider possible changes in ministries or attendance as well as the use of the space. Include design elements for sports, storage, kitchen, stage, music room, and hospitality. It is essential for churches to be equipped with the resources to handle the changes in the use of space.
Sound Properties– Today’s churches are constructed around verbal, musical, and visual communication. Therefore, it is essential to consider the acoustical design of your open space to communicate effectively. Additionally, it is important to know the many factors that go into the sound quality within an open area such as, the number of people within the room at any given time, hard surfaces, and soft surfaces.
An ideal sound environment is one which provides a perfect blend of direct and reflected sound. This is accomplished by a careful combination of regular and irregular room angles and surface finishes. More specifically, the acoustics of a fellowship hall is determined by its architectural design, but enhancements can be made to your space to improve the acoustics. Sound absorbing panels adhered from the wall help to meet optimal sound quality within any given space. Acoustical wall panels are available in different shapes, sizes, and colors. The panels can go with any structural design or building layout to manage noise sources.
Lighting– Dimmers, dimmers, dimmers! Because a multi-purpose room is used by different ministries, day-to-day or hour-by-hour, the lighting must be adjustable to meet these changing needs. Also, consider both the positive and negative effects of natural light. If natural light is a necessity, careful detail must be given to the placement of the windows. If the space is used for sports, does the lighting illuminate the entire space? Additionally, include proper protective coverings on all lighting fixtures to prevent damage. As with any area, emergency lighting is a must. Work with local law enforcement officials on the placement of emergency lighting throughout the facility.
The Flexibility of Space– Being able to change the space quickly creates options. The best way to make the greatest use of your multi-purpose room is with the use of movable walls. Because the movable walls roll freely, you are not restricted by a track system. Better yet, the HVAC, cooling, and lighting systems are not restricted allowing them to flow freely throughout the room. Ponder the best size, color choices based on the goals of the church. Benefits of using portable room dividers to make the best use of your fellowship hall:
- Organize the Room- Freestanding room dividers allow you to transform your space in a moment’s notice. Begin by mapping out how the multi-purpose room will be used on a daily/weekly basis. Plan how you can use portable partitions to divide the room for each program. Look for room dividers that can be connected to form longer or shorter walls to accommodate your changing room dividing needs.
- Sections off a Space– Sectioning off a portion of a room with portable room dividers allows you to clearly show what that space is used for. Youth groups, small groups, prayer teams, sports leagues, and hospitality teams can enjoy their privacy in this shared room with the help of portable walls.
- Unlimited Design Capabilities– Because portable room dividers are mobile, these temporary walls are perfect for a multi-purpose room that needs a few extra rooms for a few days a week or to create storage within a room. The wall configurations are only restricted by your imagination. The best room dividers store compactly for easy storage.
- Cost Effective– To be a good steward of church resources, it is wise to check the overall cost benefits of using room dividers in your facility to divide space. No need for costly architects or contractors to design and construct more rooms on a temporary or permanent basis. After ordering your room divider, expect shipment within a few weeks. Keep an eye out for room partitions that arrive fully assembled and ready to use. Best yet, room dividers allow churches to save money that could be put to other resources.
- Create Visual Displays– Be a great church communicator. Tack, pin or staple bulletins, directions, or sitemaps to a portable room divider. This is a great way to share information with a captive audience visiting your facility. Additionally, use the fabric walls to display artwork, ministry photos or testimonies. The display can be rolled into different areas of the church to share with various team members throughout the week.

- Built to Last– Quality in equals quality out! Search for a room divider constructed to withstand the rigors of any environment. The ideal room divider should be designed narrow at the top with a broader base. This design disperses the weight of the divider towards the floor for added stability. A slim frame also provides vision when moving the room divider.
- Absorbs Sound– As before mentioned, the acoustics of a fellowship hall are determined by its architectural design but enhancements, such as portable fabric walls, can help dampen the sound in the room. However, not every room divider absorbs the same amount of noise, so do your homework. Look for an open honeycomb core that traps more sound along with dual layers of insulation beneath the fabric surface to absorb more sound.
Making the best use of your multi-purpose room begins with proper space planning. Careful consideration must be given to the design elements of the space to maximize resiliency. By dividing up a multi-purpose room with folding walls, the right lighting, and quality building materials, churches are readily equipped with the resources to handle any ministry changes as well as achieve the best use of valuable square footage.
