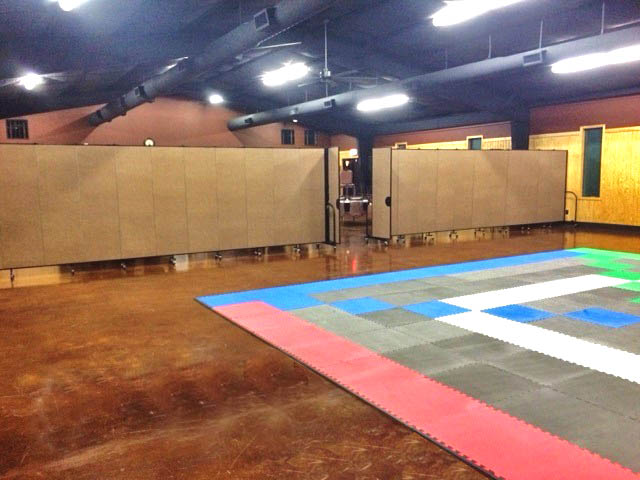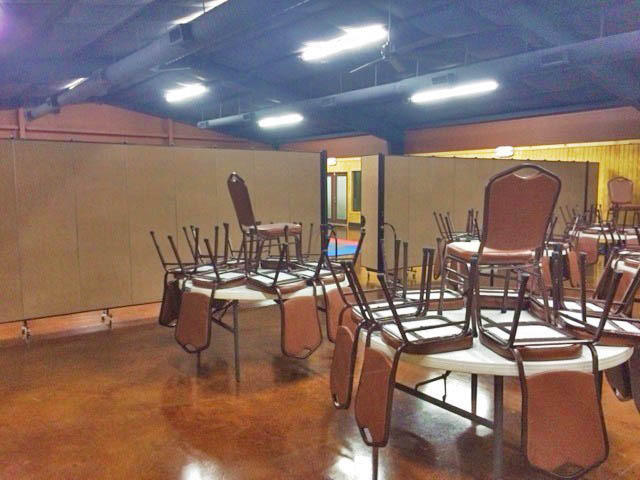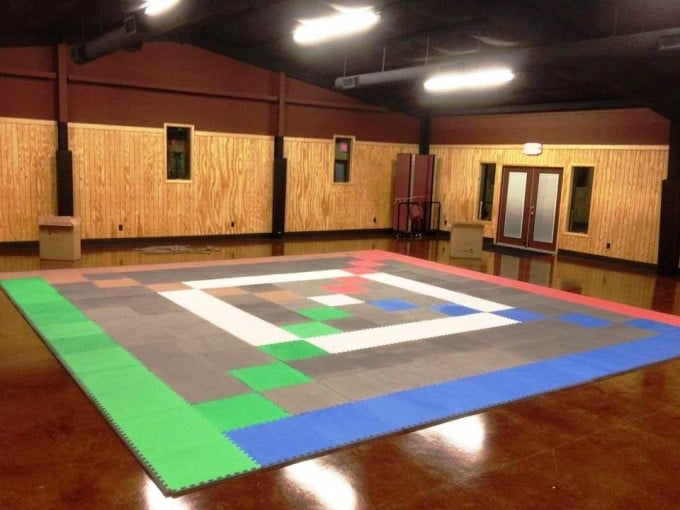Church Multipurpose Building Flexible in its Design Space
Market: Religious
In January 2014, The Fellowship at Weatherford Church in Weatherford, TX broke ground on their Family Life Center. The design of the church multipurpose building included space for a meet-up/café area as well as space for their growing AWANA program. Originally, the plan was once everything was up and running, to install a folding wall system in the center of the room to separate activities and reduce noise. But the reality was, permanent wall systems are expensive and could limit the ability to change their space quickly.
The Perfect Church Multipurpose Building Takes Shape
Wanting to have a more flexible alternative, Pastor Kirk Zehnder called Screenflex to have us design a plan for their bustling center. Pastor Kirk worked with Kim St. Claire to come up with a solution. They settled on two 11-panel units in Walnut fabric. To allow people convenient access between the two areas, they added two doors at the center. They also added two units that they can use to make smaller meeting areas within the larger spaces.
Today, The Fellowship at Weatherford has a flexible space to grow. They can continue their mission of building a real church for real people.
If your church multipurpose room could use more flexibility, call one of our professional consultants for a free and easy design consultation. Request large fabric samples or for a list of customers in your area.


