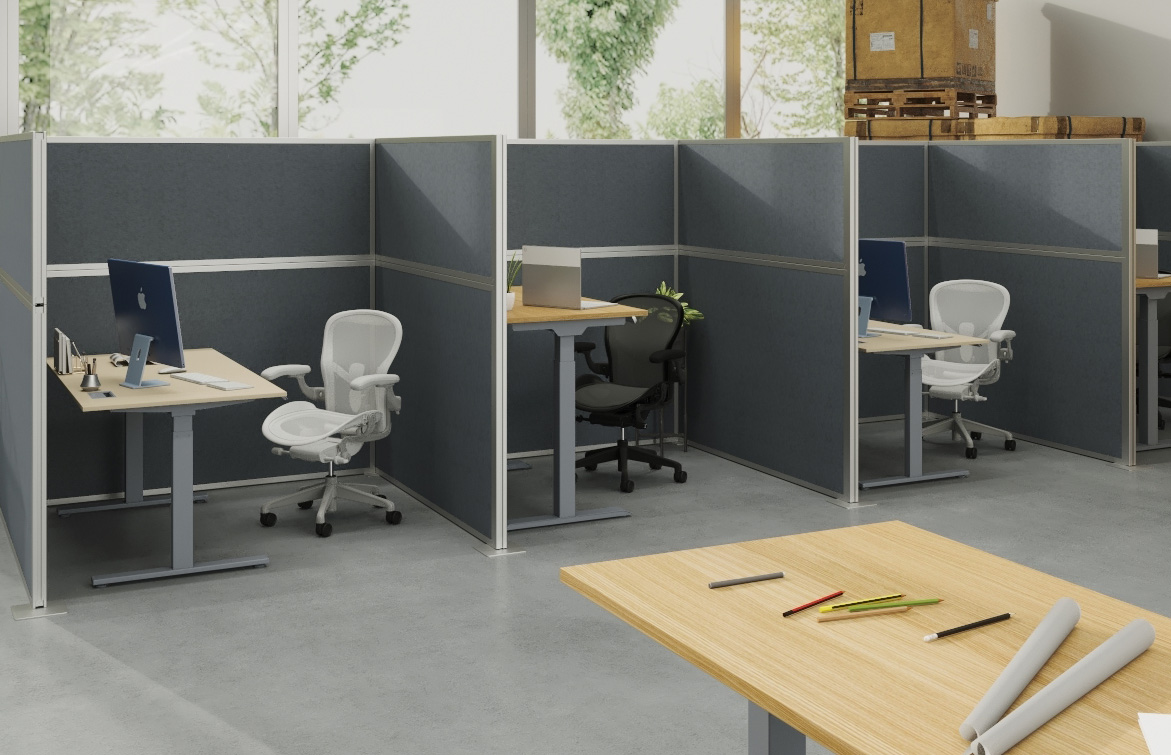The Perfect Fit: 6 Tips for Accurate Office Space Measurement
Market: Office
Whether you’re starting fresh in a brand-new headquarters or revamping your current space, creating an office that’s both stylish and functional is key. But before you dive headfirst into furniture shopping, let’s avoid some major design faux pas. (Yes, that bulky executive desk looks regal, but is it practical for your cubicle space?) Here’s your to-do list on measuring your office space to be functionally fit.

- Ditch Cramped Quarters
A well-designed office prioritizes the comfort and well-being of its occupants. Avoid overcrowding your space with furniture that hinders movement and creates a sense of claustrophobia. Ensure ample space for employees to navigate freely, accommodating factors such as chair swivels, desk drawers, and the need for occasional standing.
For optimal circulation and compliance with fire safety regulations, ensure adequate spacing between your Officeflex Cubicle rows. In high-traffic areas, consider allocating even more space. To meet ADA accessibility standards, all points of access, such as hallways and cubicle entrances, must be at least 36 inches wide to accommodate wheelchair users.
- Align Form with Function
When choosing furniture for your office, think about what kind of work you’ll be doing. If you spend a lot of time sitting or standing, a comfortable chair and an adjustable desk are essential. For creative work, you’ll need a spacious desk to spread out and brainstorm. And if you deal with lots of paperwork, ample storage space is a must to keep things organized and clutter-free.
- Avoid Furniture Frustrations with Spatial Planning
When designing your office, careful planning is essential. Start by taking accurate measurements of your entire space, including length, width, and the dimensions of doorways and hallways. Don’t forget to consider any potential obstacles, such as pillars, pipes, or existing structures that might affect your layout.
When you plan where to put your computers and cubicles, think about where the electrical outlets are, too. This will help you avoid problems with power cords. If you have outlets near where people work, it will be easier for them to get their work done.
- Make a Good First Impression
If your office frequently hosts clients or colleagues, it is essential to create a welcoming and inviting environment. Ensure that your office layout accommodates visitors comfortably, providing adequate seating, refreshment areas, and a designated waiting or lobby space. A well-planned office not only reflects professionalism but also fosters positive interactions and leaves a lasting impression.
- Embrace Organized Storage
Effective storage solutions are indispensable in any office. Consider options such as rolling or filing cabinets, shelving units, and versatile storage systems that can be adapted to changing needs. Studies have shown a well-designed and organized workspace can enhance employee morale, reduce stress, and promote better mental health.
Leverage Professional Expertise with Screenflex
Feeling lost in the world of office design? Don’t worry, we’ve got your back! Our team of experts can help you plan your office space, choose the right furniture, and make the most of your space. Let’s work together to create the perfect office for you and your employees!